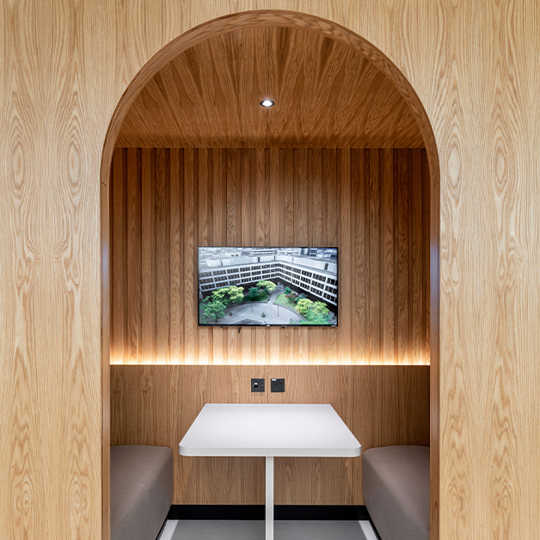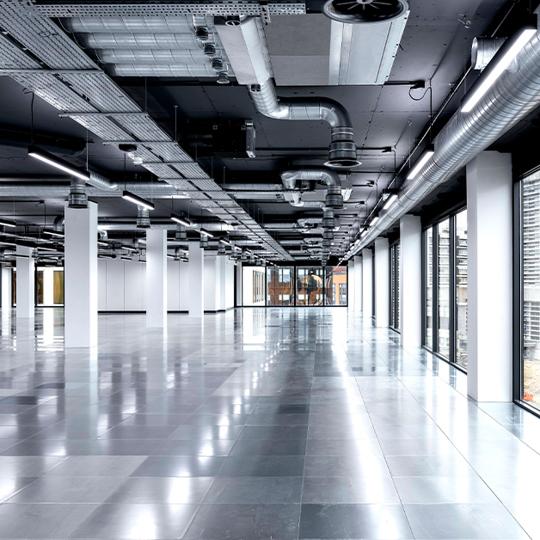FLEXIBLE FLOORSPACE
STANDARD FIT-OUT OPTION
At 1 Newbridge Square, we have flexible floor plates to suit any requirement, with suites available from 500 SqFt up to Circa 96,000 SqFt, use the tabs to see how the plates can be split up.
| First Floor | 500 - 21,308 Sq Ft |
| Second Floor | 24,466 Sq Ft |
| Third Floor | 24,466 Sq Ft |
| Fourth Floor | 24,466 Sq Ft |

SMALL FIT-OUT OPTION
All floor plans can be split to suit all business requirements, with suites available from 3,253 SqFt.
*EXAMPLE LAYOUT
| Suite A | 4,505 SqFt |
| Suite B | 4,533 SqFt |
| Suite C | 3,253 SqFt |
| Suite D | 9,657 SqFt |

MEDIUM FIT-OUT OPTION
All floor plans can be split to suit all business requirements, with suites available from 9,004 SqFt.
*EXAMPLE LAYOUT
| Suite A | 15,006 SqFt |
| Suite B | 9,004 SqFt |

FIRST FLOOR PLAN FIT-OUT OPTIONS
All floor plans can be split to suit all business requirements, with suites available from 500 SqFt.
*EXAMPLE LAYOUT OPTION ONE
| Suite A | 3,353 SqFt |
| Suite B | 5,240 SqFt |
| Suite C | 4,380 SqFt |
| Suite D | 2,390 SqFt |
| Suite E | 1,970 SqFt |
| Suite F | 915 SqFt |
| Suite G | 1,500 SqFt |
| Suite H | 1,560 SqFt |

FIRST FLOOR PLAN FIT-OUT OPTIONS
All floor plans can be split to suit all business requirements, with suites available from 500 SqFt.
*EXAMPLE LAYOUT OPTION TWO
| Suite A | 3,253 SqFt |
| Suite B | 5,240 SqFt |
| Suite C | 4,380 SqFt |
| Suite D | 2,390 SqFt |
| Suite E | 1,970 SqFt |
| Suite F1 | 457.5 SqFt |
| Suite F2 | 457.5 SqFt |
| Suite G | 1,500 SqFt |
| Suite H1 | 780 SqFt |
| Suite H1 | 780 SqFt |

TAKE A LOOK AT OUR BROCHURE

ANYTHING BUT
SQUARE
- Concrete Pillars
- LED Lighting
- Raised Access Floor
- Ground Floor Ceiling Height 4.23m
- Upper Floor Ceiling Height 3.12m

EXPERIENCE WORK
THIS WAY
- Flexible floorplates to suit any requirement
- Suites available from 500SqFt to 96,000SqFt
- Occupancy Ratio 1:8 SqM per person




